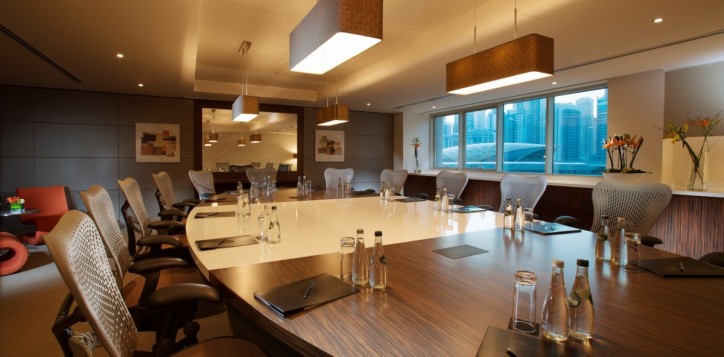Pullman Dubai Jumeirah Lakes Towers - Luxury hotel - Meetings & Events
Pullman Dubai Jumeirah Lakes Towers
Meetings & Events
At Pullman Dubai Jumeirah Lakes Towers, we contribute to your success
For us meetings are not just offerings, the Pullman’s “Co-Meeting” is a holistic concept that provides guests with the latest technologies, state-of-the-art equipment and a dedicated Event Manager throughout the duration of the function ensuring flawless execution.
The Hotel features 11 spacious and fully equipped rooms and a 550 square-meter area dedicated for meetings and banqueting. Guests have access to our elegantly designed The Chill-out Lounge located on second floor, offers a private space for relaxation during intervals or for a quick briefing before sessions.
All meeting rooms are effortlessly elegant, designed with warm earthy colours and overlooking Sheikh Zayed Road or Dubai Marina.
 |  |  |  |  |  |
 |
|
|---|---|---|---|---|---|---|---|
| Meeting room name | Theater | U-shaped room | Meeting room | Classroom | Banquet hall | Height | Surface |
| Jumeirah 1 & 2 | 110 | 36 | 36 | 60 | 100 | 2 m - ft |
112 m² 1205 sq. ft. |
| Jumeirah 1 | 60 | 22 | 24 | 30 | 60 | 2 m - ft |
62 m² 667 sq. ft. |
| Jumeirah 2 | 40 | 18 | 20 | 24 | 40 | 2 m - ft |
50 m² 538 sq. ft. |
| Jebel Ali | 26 | 14 | 14 | 18 | 30 | 2 m - ft |
45 m² 495 sq. ft. |
| Hatta | 30 | 18 | 16 | 24 | 35 | 2 m - ft |
59 m² 635 sq. ft. |
| Deira | - | - | 10 | - | - | 2 m - ft |
32 m² 344 sq. ft. |
| Oryx | - | - | 8 | - | - | 2 m - ft |
59 m² 635 sq. ft. |
| Ghantoot 1 & 2 | 70 | 26 | 26 | 48 | 80 | 2 m - ft |
92 m² 990 sq. ft. |
| Ghantoot 1 | 40 | 16 | 18 | 30 | 50 | 2 m - ft |
52 m² 559 sq. ft. |
| Ghantoot 2 | 30 | 10 | 12 | 20 | 30 | 2 m - ft |
40 m² 430 sq. ft. |
| Al Ain | 30 | 18 | 16 | 24 | 35 | 2 m - ft |
57 m² 613 sq. ft. |
| Liwa | 30 | 18 | 16 | 24 | 35 | 2 m - ft |
59 m² 635 sq. ft. |
| Yas | - | - | 16 | - | - | - m 2 ft |
63 m² 678 sq. ft. |
Access
Pullman Dubai Jumeirah Lakes Towers ☆☆☆☆☆
Sobha Realty metro station
Cluster T, Jumeirah Lakes Towers, P.O. Box 9268 Dubai
UNITED ARAB EMIRATES
Tel: +971(0) 4 5671100
Fax: +971(0) 4 5521021
Email:
h6305-sl6@accor.com
